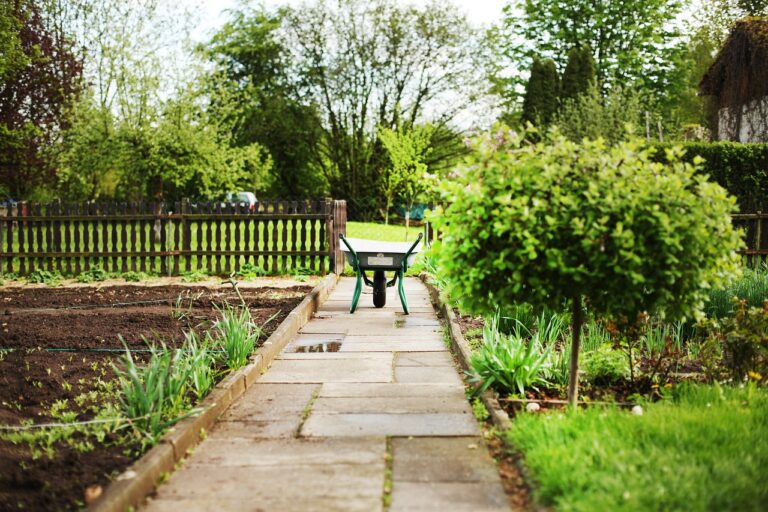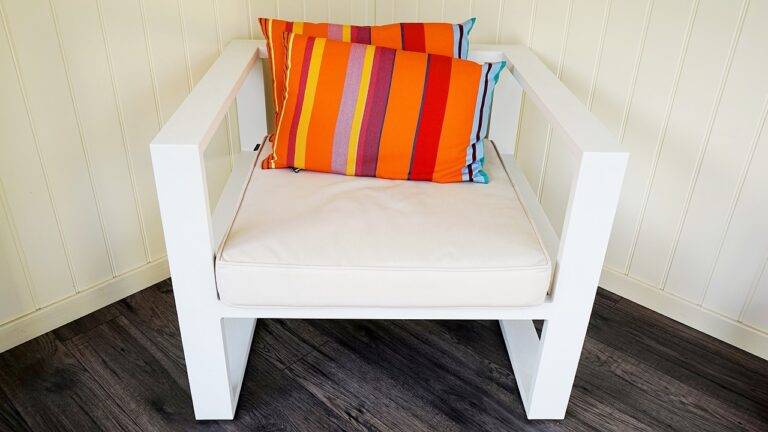DIY Flooring Installation: Tips and Common Pitfalls
One of the most crucial aspects of any successful flooring project is thorough preparation. Before you begin the installation process, it is essential to ensure that the subfloor is clean, level, and free of any debris or imperfections. This will not only guarantee a smooth and professional-looking finish but also help prevent any issues that may arise in the future.
In addition to preparing the subfloor, it is important to acclimate the flooring material to the environment in which it will be installed. Proper acclimation helps the flooring adjust to the temperature and humidity of the room, reducing the risk of warping or buckling after installation. By taking the time to prepare both the subfloor and the flooring material, you can set the stage for a successful and durable flooring project.
• Thoroughly clean, level, and remove debris from the subfloor
• Ensure subfloor is free of imperfections to avoid future issues
• Acclimate flooring material to room environment before installation
• Proper acclimation reduces risk of warping or buckling after installation
• Preparation of both subfloor and flooring material sets stage for successful project
Choosing the Right Flooring Material
When selecting the ideal flooring material for your space, consider both style and functionality. Hardwood floors are popular for their timeless appeal and durability, ideal for high-traffic areas like living rooms and hallways. On the other hand, carpet provides warmth and comfort, making it great for bedrooms and cozy spaces. Evaluate your needs and preferences to determine the most suitable flooring option for each room in your home.
In addition to aesthetics and practicality, it’s essential to factor in maintenance requirements and budget constraints. Tile and laminate flooring are relatively low-maintenance choices that offer a wide range of design options, perfect for bathrooms and kitchens. Vinyl flooring, on the other hand, is cost-effective and resilient, making it an excellent choice for basements and playrooms. Consider the long-term upkeep and cost implications of each flooring material before making your final decision.
Measuring and Calculating the Amount of Flooring Needed
When determining the amount of flooring needed for a specific room or space, accurate measurements are essential to avoid errors and wastage. Start by measuring the length and width of the area in square feet. Multiply the length by the width to calculate the total square footage.
It is also important to account for any irregular shapes or alcoves within the space by breaking it down into smaller sections and calculating the square footage separately for each section. Once all measurements are taken, add up the total square footage to determine the amount of flooring needed for the entire area.
Why is preparation important before measuring and calculating the amount of flooring needed?
Preparation ensures that accurate measurements are taken and helps avoid any mistakes or miscalculations.
How do I choose the right flooring material for my space?
Consider factors such as the room’s function, traffic levels, and desired aesthetic to determine the best flooring material for your space.
What tools do I need to measure the amount of flooring needed?
You will need a tape measure, pencil, paper, and calculator to accurately measure and calculate the amount of flooring needed.
How do I measure the square footage of a room for flooring?
Measure the length and width of the room in feet, then multiply the two measurements together to calculate the square footage.
What should I do if my room has a complex shape or multiple rooms to measure for flooring?
Break down the space into smaller, more manageable sections and calculate the square footage of each section separately before adding them together to get the total amount of flooring needed.







